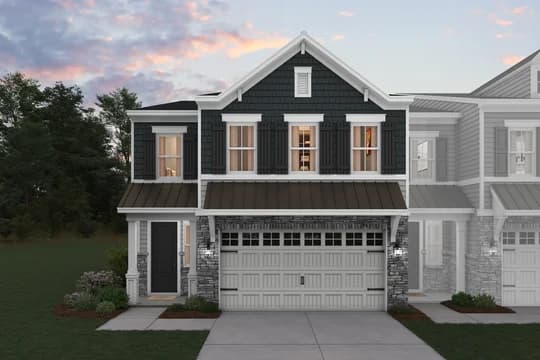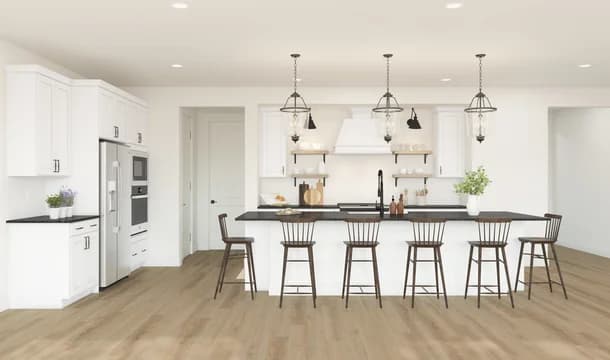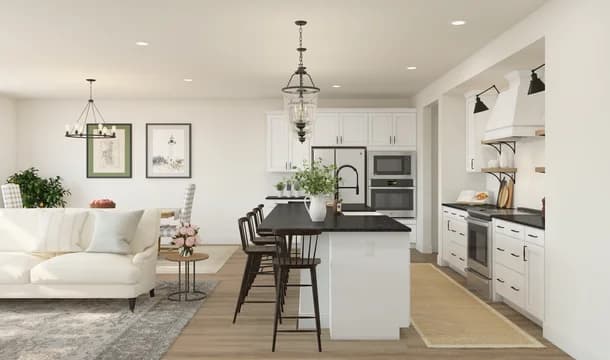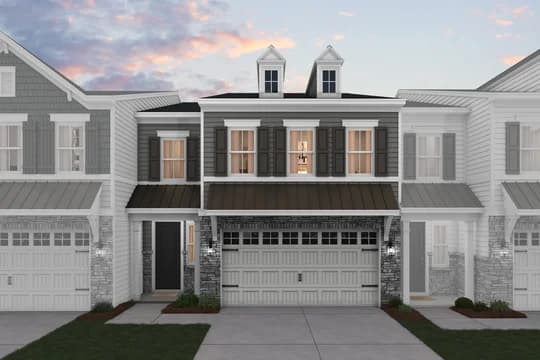Avalon II
- 2,456 Sq ft
- 2 Stories
- 3 Beds
- 2.5 Baths
- 2 Cars

Avalon II EB

Kitchen with white cabinetry & pendant lights

Kitchen with granite island and countertops
The Avalon II offers:
- Stately kitchen overlooking sun-drenched great room, dining area, and optional deck
- Two-car garage leading into HovHall and walk-in pantry
- Tranquil primary suite featuring gorgeous ceiling treatment, massive bath with optional freestanding tub, and large walk-in closet
- Laundry room and Stuff of Life room to help keep your home clean and organized located conveniently near bedrooms
- Versatile loft space off bedrooms 2 and 3
- Basement with unfinished storage spaces and optional recreation room, den with walk-in closet, and full bathroom
Design your home and your price.

STEP 1 Start with a base design and exterior
Choose from our floor plans to find an interior that works for you and your lifestyle.
STEP 2 Express your style with a Look and palette
Personalize your look with help from our designers’ curated palettes, finishes, and collections.
STEP 3 Add the finishing touches
Explore details, upgrades and add-ons that can take your home, and its value, to the next level.
