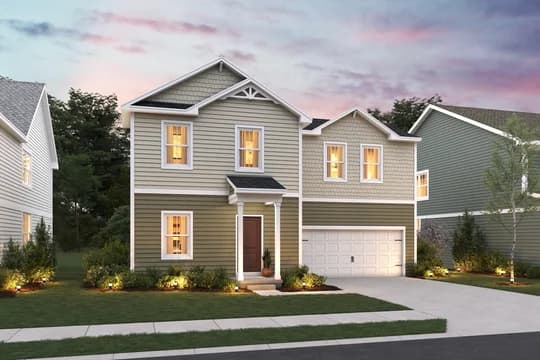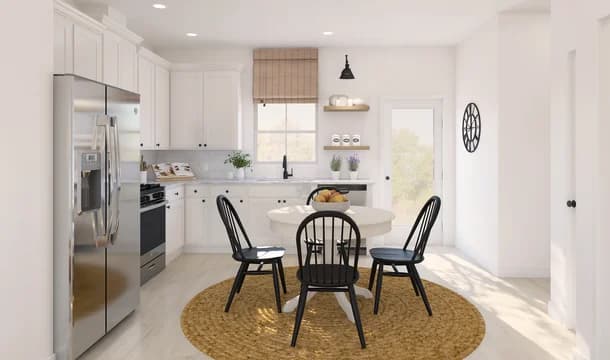Bluebell
- 1,439 Sq ft
- 2 Stories
- 3 Beds
- 2.5 Baths
- 2 Cars

Bluebell DA

Kitchen with pendant lights

Kitchen with white cabinetry and floating shelves
The Bluebell offers:
- Open-concept floorplan with 9' ceilings for easy everyday living
- Stunning kitchen with convenient dining area
- Optional covered patio and finished basement, perfect for adding extra space to entertain
- Convenient second-floor laundry room near bedrooms
- Elegant primary suite with private bath and walk-in closet
Monthly payment as low as
$1,116/mo
With a down payment as low as $55,498
Starting price
$277,490
Design your home and your price.

STEP 1 Start with a base design and exterior
Choose from our floor plans to find an interior that works for you and your lifestyle.
STEP 2 Express your style with a Look and palette
Personalize your look with help from our designers’ curated palettes, finishes, and collections.
STEP 3 Add the finishing touches
Explore details, upgrades and add-ons that can take your home, and its value, to the next level.