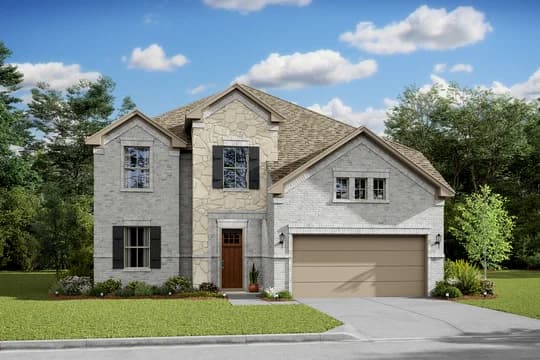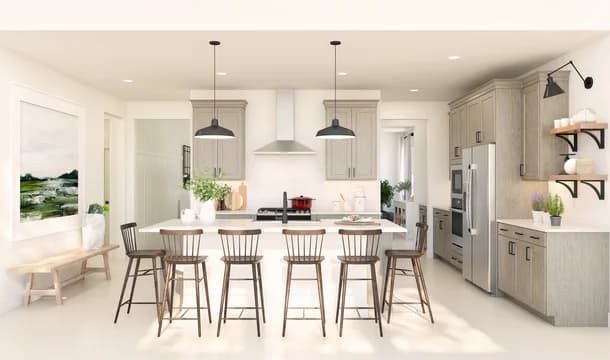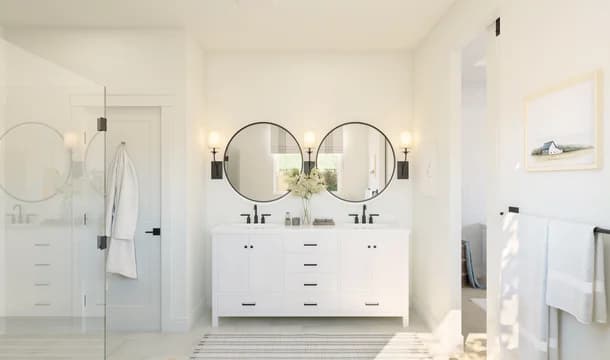El Paso
- 3,161 Sq ft
- 2 Stories
- 4 Beds
- 3.5 Baths
- 2 Cars

El Paso SA with Stone

Kitchen with island and pendant lighting

Primary Bath Vanity
The El Paso offers:
- Formal dining room off the foyer with access to kitchen
- Kitchen with spacious island and beautifully designed cabinets
- Two-story great room with ample natural light and cozy dining area
- Primary bath with shower and optional freestanding tub
- Versatile loft space overlooking great room
Monthly payment as low as
$2,291/mo
With a down payment as low as $90,798
Starting price now
$453,990
Was
$503,990
Design your home and your price.

STEP 1 Start with a base design and exterior
Choose from our floor plans to find an interior that works for you and your lifestyle.
STEP 2 Express your style with a Look and palette
Personalize your look with help from our designers’ curated palettes, finishes, and collections.
STEP 3 Add the finishing touches
Explore details, upgrades and add-ons that can take your home, and its value, to the next level.